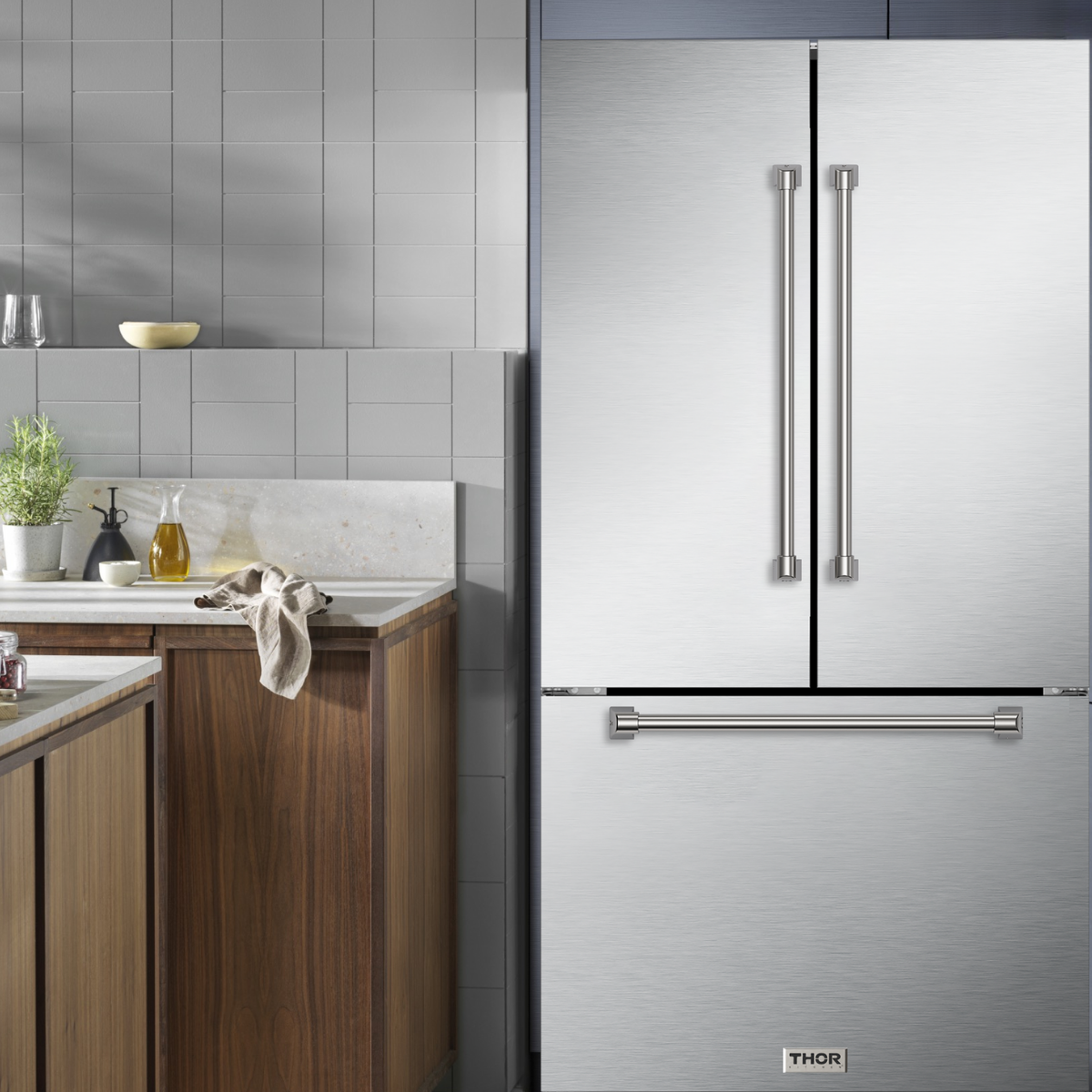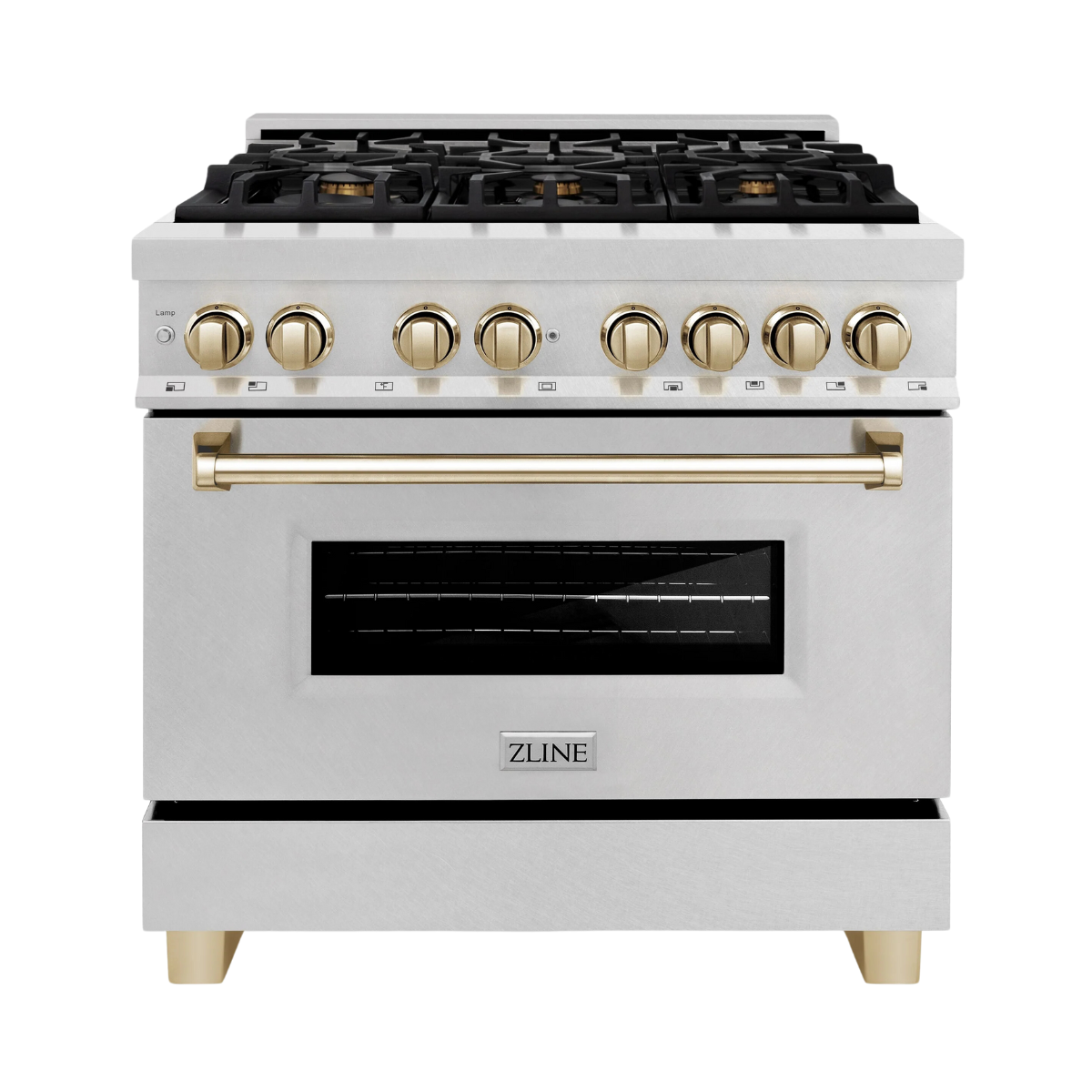Source: Kartinkin77/Shutterstock.com
Kitchens are often the hub of home life. From daily meals to dinner parties, these spaces become the focal point of many houses and the center of many families’ social interaction. The key to making the most of these practical social spaces is to design a functional and usable kitchen.
Many kitchen layout ideas have been tried and tested, from galley-style kitchens to open plan designs. No matter how you intend to use your kitchen for simple meals or extravagant feasts, a functional kitchen makes preparing and serving food easier. These five tips, paired with quality kitchen appliance packages, can help you design the perfect functional kitchen.
1. Triangle vs. Work Zones
There are two general approaches to designing a kitchen. A traditional concept is based on a triangle made up of the sink, the fridge and the oven or cooking range, called the Triangle method. These are the three most important areas of the kitchen, and triangle-focused design aims to place them in harmony with one another, allowing you to access each space without taking more than a few steps to each station. If you follow the triangle theory, each leg of the triangle should be between four and nine feet long and, when added together, the three legs of the triangle should equal between 13 and 26 feet. This allows ample space to move around while also keeping all appliances within a close, useful distance.
If the layout of your home makes a triangle design difficult, or you have a more poly-centric way of using your kitchen, then the Work Zone design philosophy may be more suitable. Divide the areas of your kitchen into different functions: a cleaning zone with a sink and dishwasher, a preparation zone with plenty of counter space, a cooking zone with the range and oven and a storage space with a refrigerator and pantry. Place all fixtures and appliances such as top-quality Thor appliances needed for each function within easy arm’s reach, allowing maximum efficiency when performing specific kitchen tasks.
2. Sink Placement
Many designers recommend placing the sink first. This central fixture is often the center of a kitchen and, as it requires complex plumbing, you need to decide on its placement first as it will impact the rest of the kitchen layout design. Traditionally, sinks are placed below a window for aesthetic and practical reasons. It creates a visual focal point. Sinks can also be placed on kitchen islands, but if you plan on using your island primarily for eating or entertaining, ensure there is enough space to clean and organize dishes; 12"to 15" is ideal.
Discover All Our Kitchen Appliances
Source: Andy Dean Photography/Shutterstock.com
3. Walking and Working Space
One crucial aspect of designing a functional kitchen is allowing ample room for foot traffic. Depending on how you plan to use your kitchen, you need to allow for at least one person to walk around easily. Any walking space should be 36" wide at a minimum, but having it 42 to 48 inches allows two people to walk comfortably and safely while cooking or prepping.
Check that all appliances and cabinetry can be opened unimpeded. Choose the best kitchen appliance packages for your space and style, but ensure everything can open without closing off the walkway or hitting each other. You need to be especially conscious of the oven door and provide plenty of room to maneuver around the hot surfaces.
4. Seating and Entertainment Space
If you use your kitchen as an eating or entertainment space, design it with plenty of room for people to sit and congregate. Ensure that all seats are a safe distance from any cooking surfaces and far from places where dirty dishes might accumulate. If you use a kitchen island for seating, you should allow 24" per seat. You should also allow the same 36" to 48" of walking space behind and around the island, and you will need to allow for more knee room if you have a shorter countertop. Around 12" of space is suitable for a 42" counter, but 18" is necessary for a 30" countertop.
Explore Kitchen Packages from Premium Home Source
Source: guteksk7/Shutterstock.com
5. Cooktop and Oven Placement
If you invest in top-quality cooktops and ovens like ZLINE Appliances, you need to place them in an optimal location in your kitchen. Ovens and stoves should be placed on an outside wall for easy installation of ventilation hoods and fans. All cooking surfaces should have at least 12" to 15" of clearance on either side to prepare and safely handle hot pots, pans and baking dishes. Also, ensure there are storage spaces like drawers or shelves for all necessary tools within easy reach of the cooking area.
Design for Comfort and Convenience
Designing a functional kitchen will make it a more practical and comfortable space. Each time you cook or entertain in your kitchen, you will appreciate how simple and easy things are when their placement is well thought out. Build the perfect kitchen for your cooking style and fill it with excellent equipment from Premium Home Source, the home of high-quality, functional kitchen appliances.





