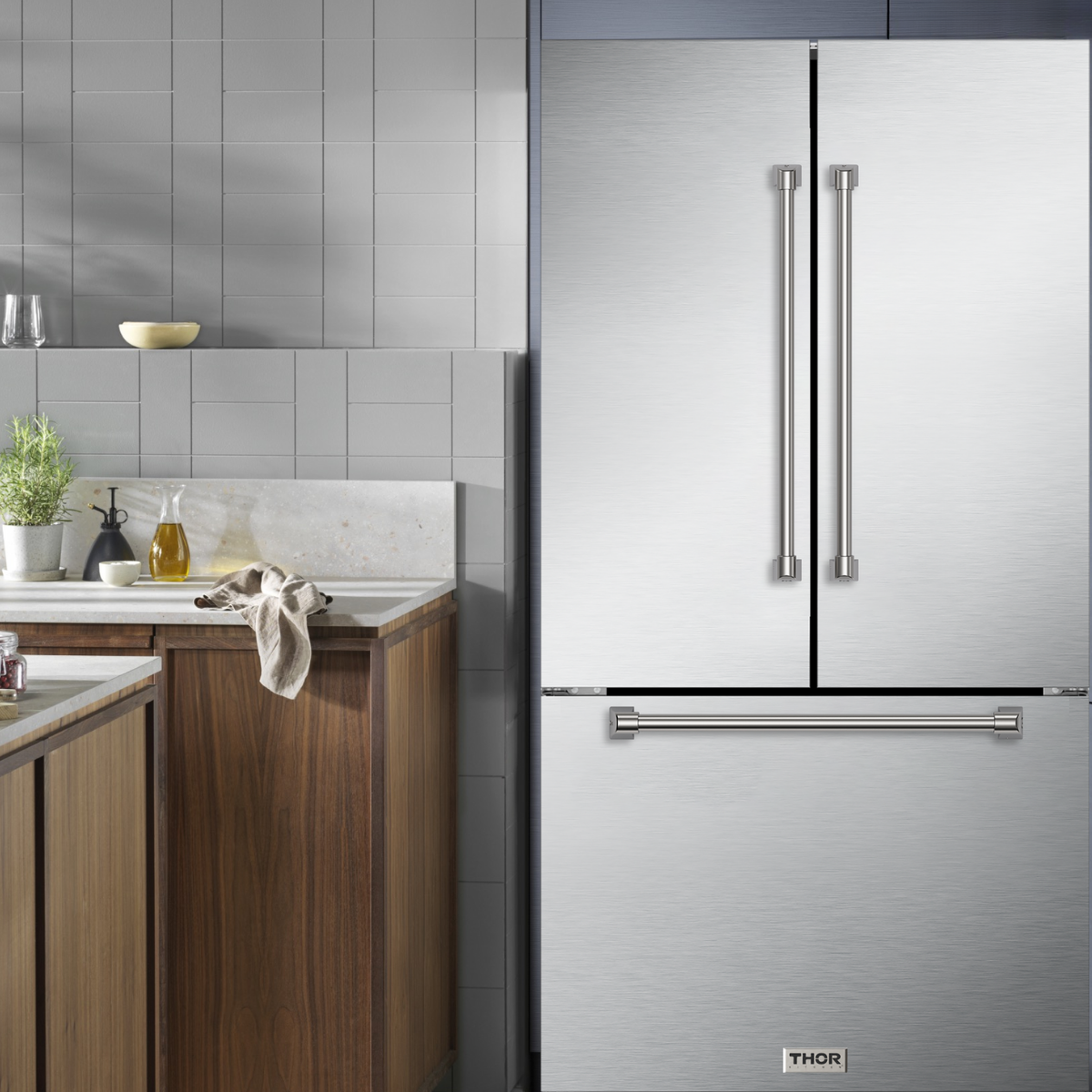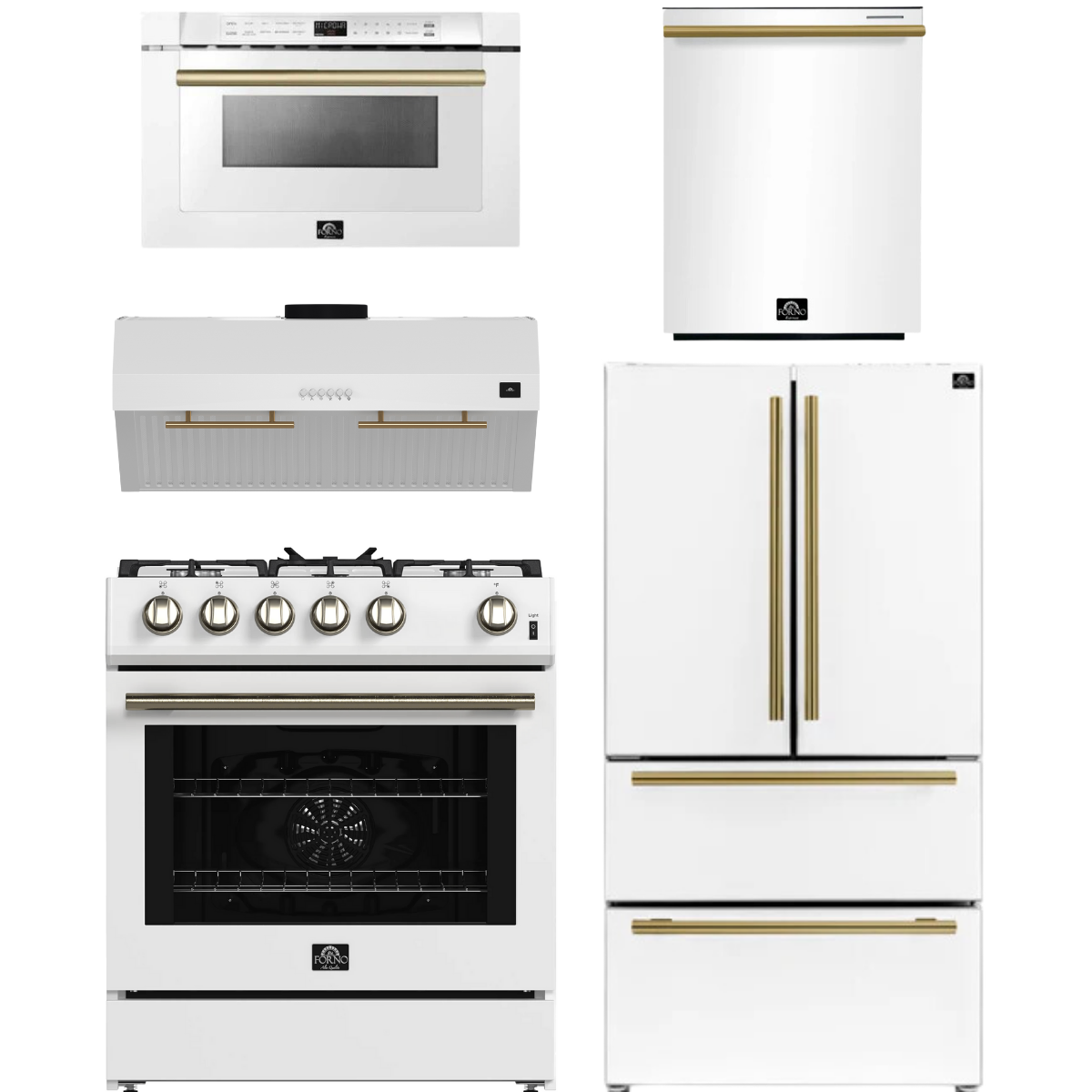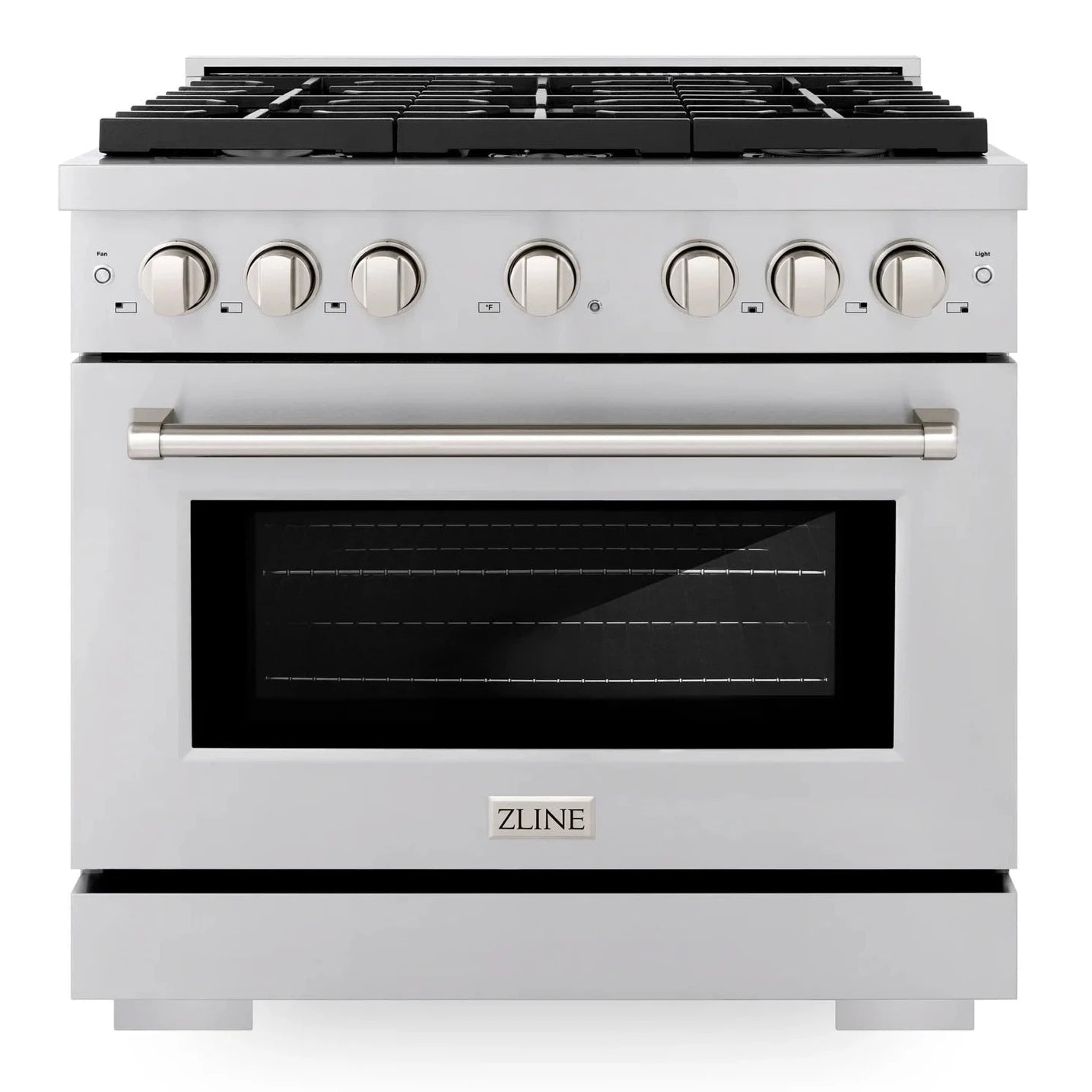Collection: Senville Coverage Area
Please refer to this coverage chart to determine how many BTUs are required for the area you would like to cool or heat.
| BTU Capacity | Area to be Heated (Sq Ft) | Area to be Cooled (Sq Ft) |
|---|---|---|
| 9,000 BTU | 150 - 400 | 150 - 400 |
| 12,000 BTU | 401 - 550 | 401 - 550 |
| 18,000 BTU | 551 - 825 | 551 - 925 |
| 24,000 BTU | 826 - 1,100 | 926 - 1,250 |
| 30,000 BTU | 1,101 - 1,375 | 1,251 - 1,550 |
| 36,000 BTU | 1,376 - 1,650 | 1,551 - 1,875 |
| 48,000 BTU | 1,651 - 2,200 | 1,876 - 2,500 |
| 60,000 BTU | 2,201 - 2,750 | 2,501 - 3,125 |
Additional Factors That Affect Sizing
Location & Climate:
- Cold climates: 40–60 BTUs per sq ft.
- Mild climates: 20–30 BTUs per sq ft.
Insulation & Windows:
- Well-insulated homes can reduce BTU needs by 10–15%.
- Poor insulation may require up to 20% more BTUs.
Ceiling Height:
- Table assumes 8-foot ceilings.
- Add 10–12% BTUs per additional foot of ceiling height.
Room Type Adjustments:
- Kitchens: Add 4,000–5,000 BTUs for appliance-generated heat.
- High-occupancy rooms: Add 400–600 BTUs per extra person beyond two.
- Sunrooms: Add 10–20% depending on glass exposure.
Usage:
- In cold climates, size primarily for heating.
- In warm climates, size primarily for cooling.
System Choice:
- Under 1,200 sq ft: Single-zone unit may be enough.
- Over 1,200 sq ft: Consider multi-zone or multiple systems.
Professional Sizing:
- For best results, request a Manual J Load Calculation from a licensed HVAC contractor.




